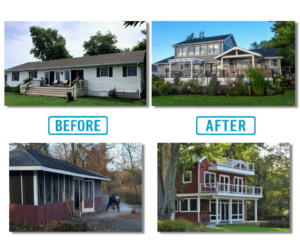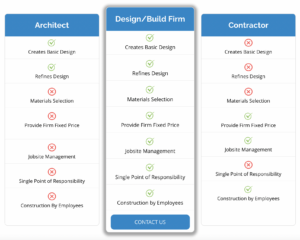Custom Homes, Full Home Remodels, Additions, Outdoor Living Spaces
If you love boating on the water, why not live on the water’s edge when you are not boating? There are many builders and remodelers that can build a nice home, but we understand the passion and the lifestyle of living on the water and can build you a home that connects your home and your lifestyle together as one.

Benefits of A Design/Build Firm
While each of these solutions offers its own benefits, liabilities, and trade-offs, with a Design & Build company you are likely to achieve the best outcome, especially if the firm has good design and construction departments. We believe in having, under one roof, both the design and the construction. A design / build model connects both the phases of planning and execution under one firm’s umbrella. With Creative Spaces Remodeling, we provide both design and production on-deck and ready to help you with your project.
We believe that both design and construction should be under one company. A design/build model links the planning and production phases. A renovation project succeeds or fails in both the planning phase (design) and the production phase (construction). We see every project as two very integrated opportunities to build your project twice–once on paper, and then in reality. With that in mind, let’s look at the 3 models in more detail.
Our 10 Step Remodeling System
Creative Spaces Remodeling removes the uncertainty and stress of remodeling your home with our proven step-by-step system, developed by our President, John Johnson’s, more than 30 years in the industry. We focus on customer service throughout the entire process, engaging with you to ensure a seamless experience and to avoid surprises. You can count on us to be direct, detail-oriented, and flexible from start to finish, to create the remodel that matches your desires and needs.
Step 1: Meet & Share
Think of us as your “remodeling therapists.”
Why are certain elements important to you?
Why do you want to renovate?
Why are you unhappy with your current design?
During the initial consultation, we will discuss the complete picture of your project and share with you the anticipated budget needed.
Step 2: Going to Work
Creative Spaces will visit to take measurements and photos of the existing home. We will also assess the foundation, electrical, plumbing, mechanical systems and any structural or site concerns. All standard permit requirements, including those specific to waterfront properties, will be assessed.
Step 3: Starting Design
At this stage of the process, our designer will draw what we call “as-builts” (drawings of your existing home), which are the critical starting point to the development strategy for accomplishing the new design. We will then start creating preliminary schematic drawings (basic design concepts) with solutions to your shared challenges, desires and budget.
Step 4: Meet & Review
To ensure that we are on the same page and that your vision is fully understood, we will reconvene at this stage to review the schematic design drafts and evaluate the direction of the project and the impact on your budget.
Step 5: Tweak the Design
During this step, we will make any essential adjustments to the design that you require. Also during this stage, Creative Spaces will bring critical framing, electrical, plumbing, mechanical and excavation trade contractors to the site for a detailed evaluation and cost analysis.
Step 6: Revise & Repeat
We will revise and adjust the designs and the scope of work as many times as is necessary, creating a project that remains within budget while meeting your needs. Only then is a contract prepared and presented to you for approval.
Step 7: Permit Process
With the contract signed and approved, we will begin the task of creating a full set of permit drawings which will be submitted to the county. Once the permit is approved, any additional modifications requested by either the county or the client are added, resulting in the creation of “final construction” drawings.
Step 8: Ready to Roll
Next, we develop the construction schedule and finalize pre-construction decisions. This includes staging the work area, approving materials and paint colors, identifying items with longer order times and other critical details.
Step 9: Start Construction
Yes, finally, it is time to start the actual construction. At this stage, you will know exactly how long the project will take, how much it will cost, and what you are getting as a return on your investment
Step 10: Enjoy Your Remodeling Project
You can now take satisfaction in the fact that your project meets all of your expectations, solves the challenges you shared with us, captures the essence of your home and your personality and was completed within your budget.

We are so committed to excellence that we back all of our work with a full 5-year warranty. A 5-year warranty is very uncommon in our industry, but we do this for your peace of mind and because we believe in going beyond our clients’ expectations. Creative Spaces Remodeling warrants all labor work with the homeowner to be free from defects in workmanship for a period of five (5) years. The warranty begins on the date of job completion and upon final payment. The warranty is given to the original homeowner and the warranty period will not extend past the five-year period.


